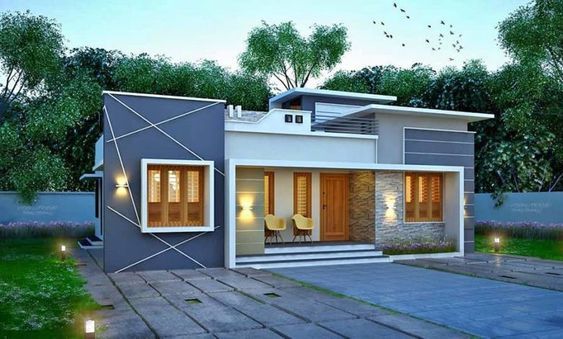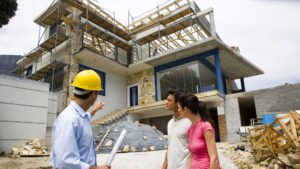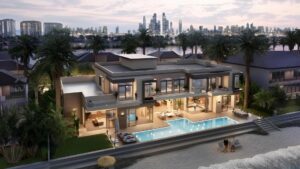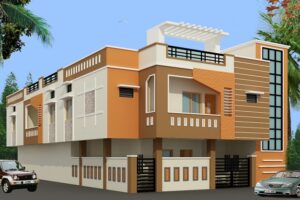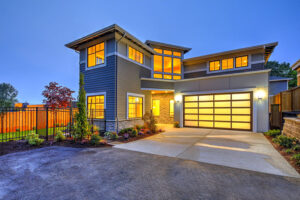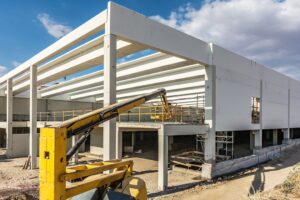In the recent past, modern single-floor house design has become very popular among both house owners and architects. With simplicity, accessibility, and contemporary feel combined, it creates unique homes that are not only remarkably stylish but very functional as well. The following blog explains all varieties that make modern single floor house design so endearing and why it could be your ideal option for your new home in India.
1. Charismatic Charm of Modern Single Floor House Design
Simplicity and Functionality: It’s easy to claim that the massive popularity of modern single-floor house designs is due to simplicity and functionality. All living spaces are on one level, making any person, whatever their age or mobility issues, fast, easy to navigate, and accessible. There are no stairs to be had since all rooms are on the exact same playing field, which offers an accessibility feature that could not be more apt in creating a more joined living experience.
Aesthetic Appeal: The new and latest trend of house design for a single floor is focused mainly on clean lines, open spaces, and minimalism. This philosophy brings forth an uncluttered and airy environment which is truly relaxing and comfortable to be in. Large windows and natural light with seamless transitions indoors and outdoors are characteristic hallmarks of this style. It brings one closer to nature while making a home more spacious.
2. Modern Single Floor House Design: Key Features
Open Floor Plan: Probably, one of the major factors that characterize modern single-floor house design is the open floor plan. These homes provide openness and flow by avoiding inessentials like walls and barriers in the house. It gives maximum space while allowing easy interaction with people around you, whether family members or guests.
Innovative Use of Space: A sleek, contemporary single-floor house design really utilizes every square foot. Ingenious solutions for storage, furniture with multiple functions, and ingenious layouts ensure that space will pay off. Built-in cabinets, underfloor storage, and secret compartments serve to keep living areas spic and span.
Integration with Nature: Large windows, sliding glass doors, and outdoor living spaces—all of these elements find a place in many modern single floor house designs, often aimed at removing most boundaries existing between the interior and the exterior. Such a relationship between a house and nature provides natural light, air, and great views to people and thus improves life in general.
3. Advantages of Modern Single Floor House Design
Energy Efficiency: Most of the modern single floor house designs are heaps more energy-efficient compared to their multi-story counterparts. With just a single level, it becomes easy to maintain uniform temperatures without requiring excessive heating or cooling. Large windows and addition of skylights do help in reducing the need to install artificial lighting in the house interior parts.
Cost-Effectiveness: Construction of a single-floor house is less expensive in most cases compared to a multi-story home. The base, framing, and roofing come cheaper, and the construction process is faster too. It is cost-effective, hence letting the owner afford good quality materials and finishing, thus improving the house’s value.
Accessibility and Safety: Modern single floor house design allows for safety and access to living. Without staircases, the chances of falls and injury are minimized, hence making these homes ideal for people with young children, older adults, and the disabled. Besides, a single design makes it easy to evacuate in case of any emergency.
4. Tips for Modern Single Floor House Design
Lighting: Natural light should be maximized
Incorporate large windows, a skylight, or glass doors for maximum penetration of natural light. This enhances not only aesthetic appeal but actually reduces energy consumption by minimizing your artificial lighting.
Allow for Seamless Transitions from Indoors to Outdoors:
Design your home with the best home builders in Bangalore to include an outdoor living space that is either a patio, deck, or garden. Sliding glass doors and large windows create an illusion of being combined with interior and exterior living spaces, enlarge your living space, and never cut you off from nature.
Use Neutral Colors and Minimal Décor:
A plush interior decor will ruin the calm, clean outlook. Opt for neutral colors with as minimal décor as possible to show off that clean, modern look. Uncluttered spaces and simple furniture with a touch of elegance add to the feel of a modern single floor house design.
Smart technology embeds convenience and efficiency into making life easier. With relevant smart devices in use, central control for lighting, climate, security systems, and entertainment will be easy to maintain for modern living.
5. Examples of Modern Single Floor House Design
Scandinavian Architecture Inspired Homes: Scandinavian home architecture designs are characterized by factors like functionality, simplicity, and closeness to nature. Keeping this in mind, creating a modern single floor house design will have neutral colors, clean lines, and large windows that allow ample amount of natural light to enter into the interiors.
Mid-Century Modern Homes: Another popular style that goes well with modern single floor house design is mid-century modern design. Characterized by large glass windows, flat planes, and open spaces, the entire house design sports a timeless charm while being functional and comfortable.
Environmental-friendly Homes: Eco-friendly homes are yet another trend in modern single floor house designs. Such abodes are made out of sustainable materials, energy-efficient systems, and new designs that minimize their impact on the environment while ensuring a healthy living space.
Conclusion
Modern single floor house design gives a very simple, functional, and sleek design. It holds numerous advantages concerning energy efficiency, cost, and accessibility that have made it an important option for any homeowner looking to make a statement yet find style and functionality in this living space. Be it open floor plans, allowing natural light, or the ability to merge into nature, modern single-floor homes can be both beautiful and functional.
Whether you are building a new house or renovating an older one, considering an Assurance Developers will help you achieve the space you need and one that squarely reflects your personality. With meticulous planning and clever design of your home, you shall be able to come up with a place that is breathtakingly beautiful but at the same time comfortable and convenient for years to come.


