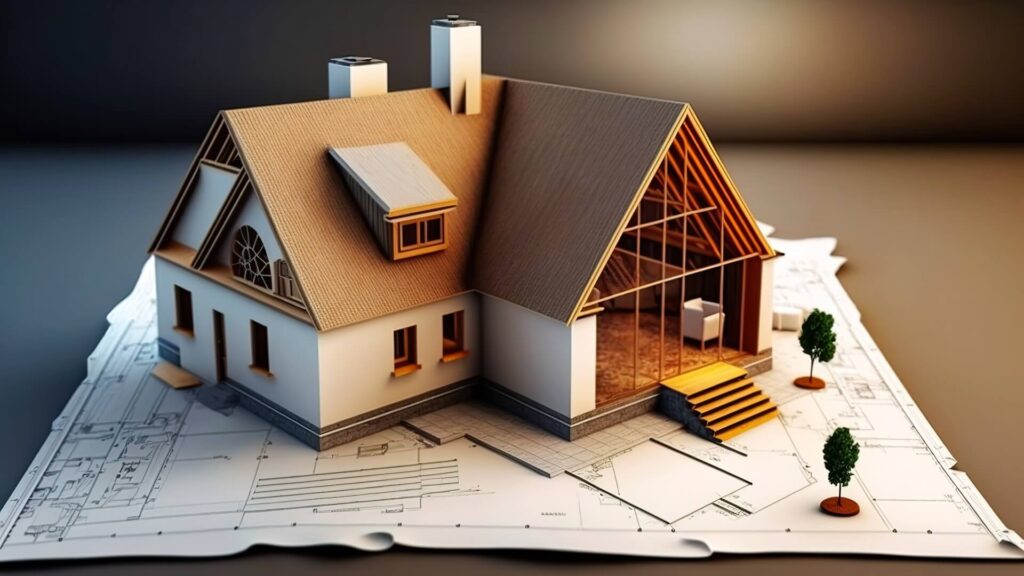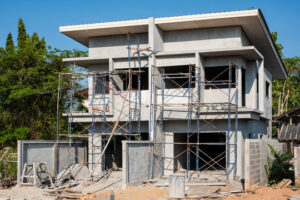Constructing a home is like a milestone in most people’s lives in India; it reflects an individual’s personality and way of life. Hence, people are very particular about the structure of their dream home. But when it comes to how it will be built, it would be pretty tough to visualize the process of house construction right from scratch if you’re a new homeowner. Every construction project differs from others, whether by scope, size, budget, or kind of delivery method. Still, all the processes for a project remain the same irrespective of the kind of construction.
Construction is always painful, exhaustive, and tiring. Thus, with clear and sense-making guidelines, project management will help you make a conscious and informed decision about every stage of the building process, from its planning to its execution to its completion. You can have a working understanding of every stage of your construction process, and that will turn your ideas into reality.
Irrespective of your knowledge in this field, follow our house construction steps guide in India, presented below, for desired results. This guide details all the steps involved, from planning to moving into your dream home.
1. Planning and Design
Conceptualization:
Every house gets conceptualized at first in mind. You have to know what you want before pounding that first nail into the ground. This means deciding upon the type, style, size, and layout of your house.
Budgeting:
A detailed budget should be set forth, one that will guide major decisions as one moves forth. It has to be a very detailed house construction steps list because it makes up land costs, materials, workers, permits, and other miscellaneous costs. Consult architects and designers in the preparation of plans and blueprints. They will help you come up with a workable and beautiful design that suits what you want and the local building codes.
Permits and Approvals:
Lay your plans before the local building authority for approval. The process involves making sure that your construction conforms to the safety and zoning regulations for the area.
2. Site Preparation
Land Survey:
Another step to complete at this stage would be for a land surveyor to mark off the property lines and assess the land to be built on. This will involve discovering any problems with the land, such as hills or unstable soil.
Site Clearing and Excavation:
The site should now be cleared of trees, rocks, and other debris. Excavation would follow that step. Excavation includes tilling trenches for a foundation and any utilities that will go underground.
3. Foundation
Laying the Foundation:
Among the house’s most important components is its foundation because it holds everything together. There are so many different kinds of foundations: slab, crawl space, or basement, depending on what a person desires, or even including the land.
Waterproofing:
Then, the foundation should be covered with waterproofing materials to prevent water infiltration. When water collects for a long time, it weakens the structure.
Plumbing and Electrical Conduits:
Lay plumbing and electrical conduits that will run under the floor before pouring the foundation.
4. Framing
Structure:
Framing refers to the process of constructing the skeleton of the house. It typically involves building walls and floors and fixing up the roof of the house. A framing stage is an important part of the other house construction steps, as it explains the form and size of a house.
Sheathing:
Plywood or OSB is applied on the exterior walls and roof, providing a surface for attaching exterior finishes and roof coverings.
Roofing:
This process involves installing roofing materials, namely, tiles, shingles, or metal sheets. The roofing materials are used on the roof part to seal down the house from direct exposure to the exteriors.
5. Utility Installation
Plumbing:
Water lines are laid down for supply and sewage. This also comprises the installation of rough plumbing fixtures in the bathroom, kitchen, and laundry.
Electrical:
Running electrical wires inside the house with outlets, switches, and breaker panels. The wiring should be done according to the local electrical codes.
HVAC:
Install HVAC systems: Well-installed heating, ventilation, and air conditioning guarantee the effectual climate control of the house.
6. Insulation and Drywall
Insulation:
Insulate the floor, the walls, and the roofing part to avoid wastage of energy and to make a comfortable climatic condition that gets maintained in the interiors. The insulation materials needed here are fiberglass, spray foam, and foam board.
Drywall:
Hang drywall sheets to framed walls and ceilings. After the installation, muddling with joint compound, sanding, and priming are done for painting and other finishes on the surface.
7. Interior Finishes
Flooring:
Be sure to install flooring materials like tile, hardwood, carpet, or laminate. The flooring part does bring out an aesthetic look along with distinct functionality in every room.
Countertops and Cabinets:
Install bath and kitchen cabinets and countertops. They provide a vital worktop and storage space.
Painting and Trim:
Paint the walls and ceilings; install trim around the windows and doors and along baseboards. These finishing touches really bring out the character of the house.
8. Exterior Finishes
Siding:
Apply exterior siding materials on the house not only to protect it from the exterior elements but also to make it more beautiful in appearance.
Windows and Doors:
To get the most out of legal house construction steps, low-maintenance and energy-efficient windows and doors must be chosen. Proper installation makes them weather-tight and secure.
Landscaping:
A landscaping plan that will enhance the house should be designed and installed. This includes trees, shrubs, flowers, and the installation of walkways and driveways.
9. Finishing Touches and Inspections
Fixtures and Appliances:
Light fixtures are installed with plumbing fixtures and appliances in the home. Basically, the last steps to make the house functional and livable.
Cleaning:
Cleanliness of the house from construction debris and dust, including windows and floors; all surfaces are included.
Final Inspections:
Schedule final inspections with local building authorities to make sure that everything is according to the set building codes and regulations. A certificate of occupancy follows, hence allowing you to move in.
10. Moving In
Furnishing:
Move the furniture and personal belongings into respective rooms, after which you will organize each room to best suit your lifestyle and needs.
Maintenance Planning
Plan periodic servicing and maintenance to ensure that your house remains in good condition. This shall include checking the heating and cooling systems, cleaning the gutters, and inspecting the roof for damage.
Conclusion
House building is complex but very fulfilling. Knowing the house construction steps inside out will help you manage your project effectively, make informed decisions, and get a house that best serves your needs and taste. Whether DIY or professional, this guide is here to be your roadmap in assuring everything goes smooth from concept to move-in.







