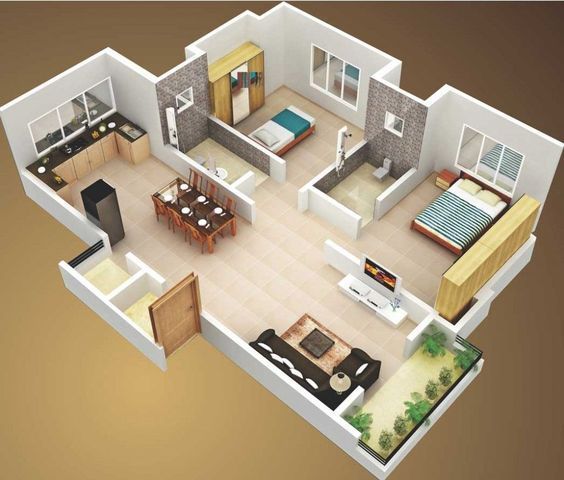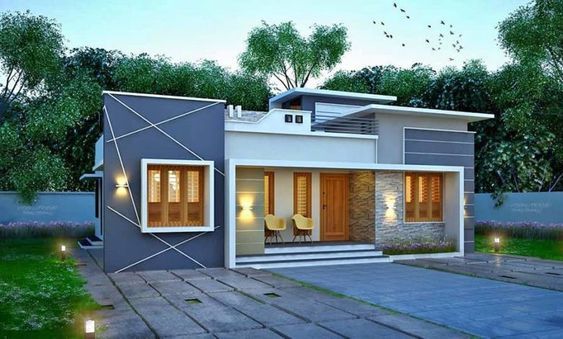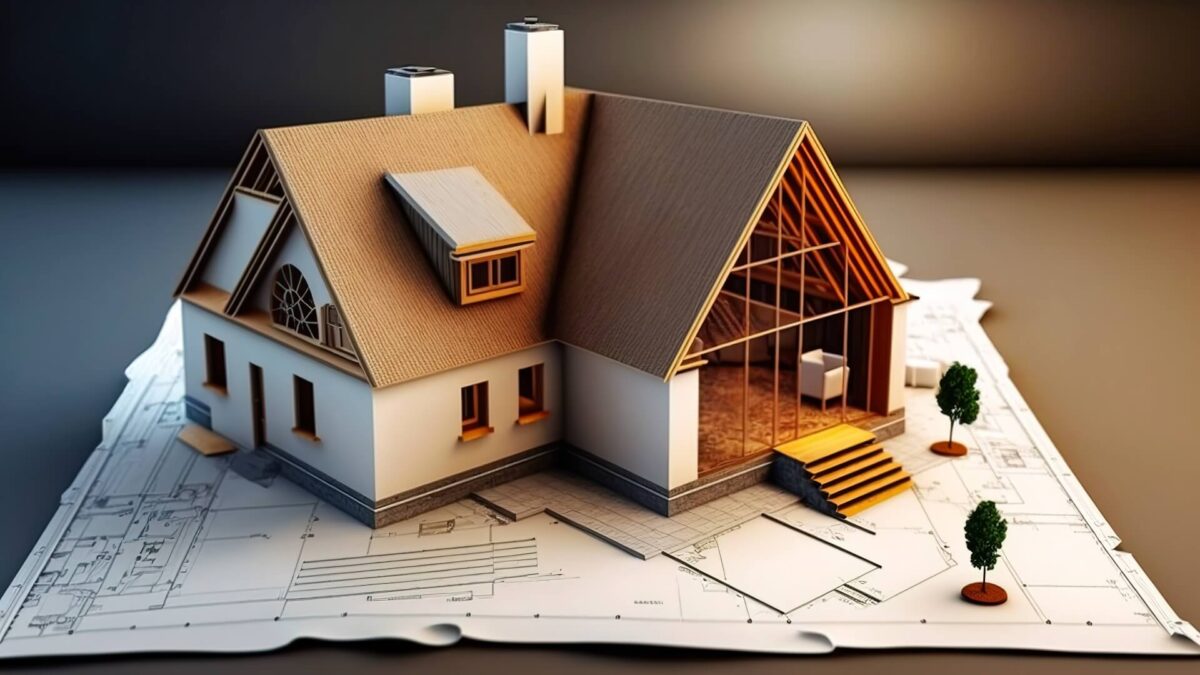Life in a village is appealing, as it combines the necessary peaceful environment, beauty, and community bonding. Planning to construct a 2 BHK house in the village combines a set of opportunities and challenges. Functionality, aesthetics, and sustainability of lifestyle are some of the commonly considered factors while establishing a village house plan. In today’s blog post, we are about to put forward a step-by-step tutorial establishing the 2 BHK house plan in village in detail.
1. Learning the Basics of a 2 BHK House Plan in a Village
Utilization of Space:
A standard 2 BHK house hosts two bedrooms, a kitchen, and a hall. Especially in a village concept, space utilization matters the most. Proper utilization of space available is imperative to guarantee comfort and functionality while meeting the aesthetic requirements. It is considered important to design rooms that are proportionate and fulfill their purpose to the maximum.
Need for Cultural and Environmental-based Design:
Besides designing a 2 BHK plan of a house in a village, it’s a relevant concern to consider local culture and environmental factors. Traditional architectural features, local building materials, and sustainability practices should be considered as prime concerns to establish a harmonious living, which should work seamlessly hand in glove with the surrounding.
Keep in mind such environmental and cultural based design factors to ensure the house plan gets ample exposure to nature, rather than depending on electronic appliances for the same purpose.
2. Fundamental Features of a 2 BHK House Plan in Village
Free Flow of Air Layout:
Design a 2 BHK house plan in the village incorporating a free flow of air kind of open plan. To live in utmost comfort, please choose the best house construction company in Bangalore to ensure free flow of air comes from every nook of the house along with proper aeration done to natural light as well.
Breathe sustainable indoor air by designing the house plan with open doors and windows. Create a separate window plan based on the airflow as found in the surrounding area. This way, comfortable indoor air persists despite the walls and furniture found around them.
Exterior Living Spaces:
Most village life is outdoors and in social communication. Outdoor living spaces in a 2 BHK house plan can, therefore, be added with much charm to village life by the inclusion of verandas, patios, and gardens. These are lounging, tending-a-garden, hosting guests kind of places that let villagers enjoy the lifestyle within a captured essence.
Cultural Rich Design Elements:
Incorporate some of the traditional design elements into your 2 BHK house plan in the village. This will bring out your emotional attachment to your heritage and cultural identity. Sloping roofs, inner courtyards, and wooden beams may be used as signs pointing toward a rustic feeling but with regional architectural heritage pronunciation.
3. Tips for a Functional and Aesthetic 2 BHK House Plan in Village
Efficient Room Layout:
Design bedrooms that are warm, functional, and with convenient storage. Living rooms must be spacious to allow for family activities and get-together activities. The kitchen should be spacious for ease of function; as the heart of the village home, it should have enough counter space and storage.
Use of Local Materials:
Using locally found resources in building will bring that much benefit to the economy, and the house will gel perfectly with the rest of the surroundings. Stone, clay, and wood can mean adding a rustic charm to your 2 BHK home plan in the village.
Sustainable:
A 2 BHK house plan in a village is required to implement sustainable practices. These shall include installing appliances that are energy-efficient, for instance, solar-based panels and rainwater harvesting systems. The sustainable house design, hence, cuts down on the amount of impact on the environment and helps decrease utility bills to a major extent by providing a much healthier living environment.
4. Examples of 2 BHK House Designs in Rural Areas
Small and Cozy Design:
A small, snug 2 BHK house in the village can consist of two well-organized bedrooms, a spacious living room, and an efficacious kitchen. A small veranda or porch is attached to it with an outside sitting arrangement that all makes an added appeal to this bungalow.
The marriage of modern state-of-the-art facilities with ethnic elements can make a very unique and serviceable 2 BHK village house plan. For instance, large windows and open spaces can be well-matched with traditional sloping roofs and wooden beams, blending old with new in perfect symmetry.
Eco-Friendly Home:
A village-based 2 BHK eco-friendly house plan primarily focuses on the sustainability and energy efficiency aspect. This beautiful and environmentally sensitive home, using products like bamboo, reclaimed wood, solar power for electricity, and designing for excellent natural light and ventilation, will easily be achieved.
5. Advantages of a 2 BHK House Plan in Village
Affordability:
A 2 BHK home will be more affordable to construct in a village compared to urban areas. Lower land and construction material costs present an opportunity for using better qualities of finishes and sustainable features.
A 2 BHK house in the village will enable you to have a peaceful and calm residence, far from the rush and noise of city life. Being close to nature and having a paced life will further enhance mental and physical well-being.
Group living within a village builds stronger community bonds and cultural heritage. Designing a 2 BHK house plan incorporating such local traditions and social spaces increases bonding among the community and helps retain the cultural values.
Conclusion
Designing a home plan for a 2 BHK in a village setting is an opportunity to make a home that is efficient and beautiful. Designed with attention to space economy, traditional house plan features, and sustainable practices, a house can emit the love and peace of village construction.
A well-planned 2 BHK village house plan that is built with lovely designs and thoughts under the Assurance Developers guidance, when you think of building a new residence or giving a new look to the old abode, ensures a comfortable and warm nest for you and your family. Take on rural life in simple and picturesque surroundings, and craft a home shining with the modern glory of functionality and traditional values.




