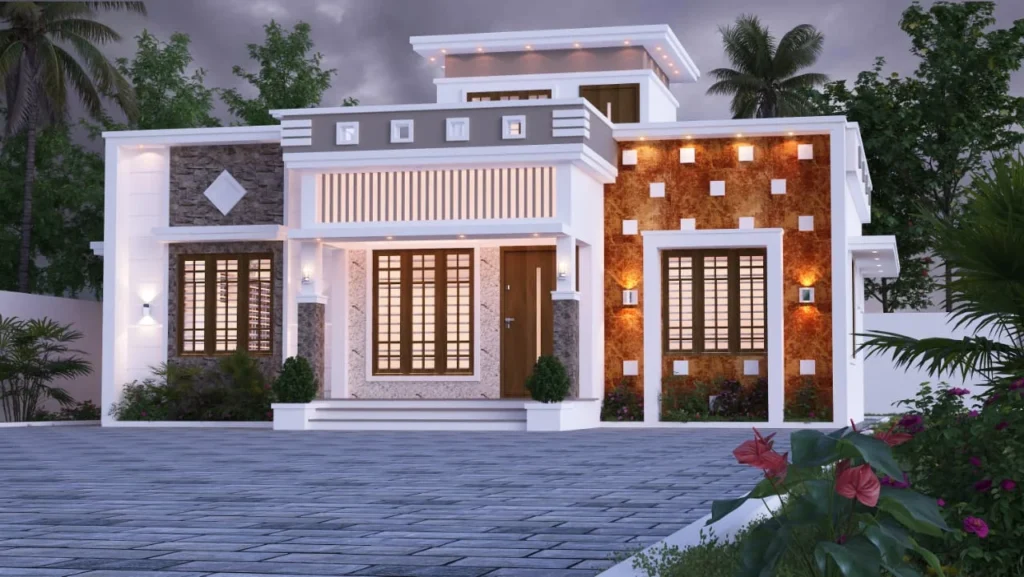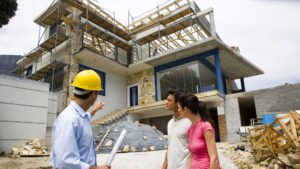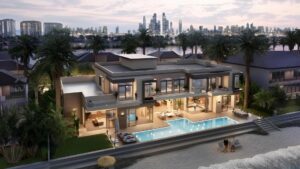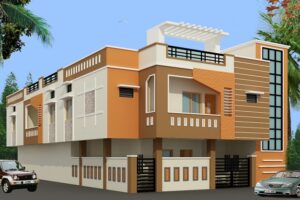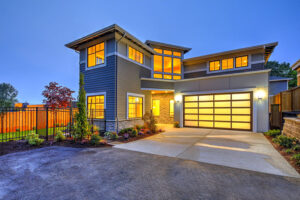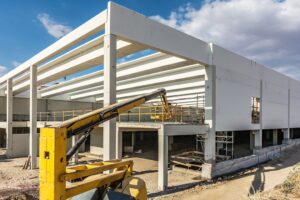There has been an elevated interest in single floor house design these days. It is convenient and functional for many homeowners. Its open plan allows easy movement, making it ideal for families.
But the question is why people prefer single-floor house designs? One reason is the convenience they offer. You do not need stairs to move around a house. They ensure having everything on one level conveniently, especially for the disabled. Single floor homes can also be cheaper to build and maintain.
A well-designed house on a single floor maximizes space and utility. By thoughtfully designing each part, you will achieve a spacious and lively home. Will your next house have only one floor? If you are still confused, then read ahead and make a decision.
Key Features of Modern Single Floor House Designs
Here are some key features of modern single floor house designs:
1. Open-Concept Layouts
The open-concept layout is perhaps the most outstanding feature of modern single floor house design. This trend involves incorporating the living room, dining room, and kitchen into one big area. It promotes unity and makes it easier to entertain guests during family gatherings.
2. Energy Efficiency
While building a single floor house, energy efficiency must be taken into account as a primary factor. Including features like insulation, windows with energy performance ratings, or even selecting sustainable materials for construction purposes could help reduce power usage in this case. These are all great ways to save costs and preserve the planet.
3. Indoor-Outdoor Living Spaces
In contemporary designs, there are fewer boundaries between indoor and outdoor spaces. Your living space can be extended, using elements such as large sliding doors, patios, or gardens, among others. It creates a seamless link with nature, enhancing the appeal and purpose of your home.
4. Accessibility and Universal Design
Creating an accessible home should be a priority when designing a single floor house. For instance, wide corridors, step-free entrances, or bathrooms made to accommodate persons with disabilities will increase convenience as well as safety at home. Have you ever thought about how these things might benefit your lifestyle?
Things to Consider While Opting for a Single Floor House Design
Here are some things to consider when opting for a single floor house design:
1. Space Optimization
Optimum utilization of space is critical in single floor house design. Use multi-functional furniture as well as built-in storage solutions to create more room. For instance, a sofa with a bed or even a dining table that has cabinets can provide extra services without crowding the space.
2. Natural Light and Ventilation
It is essential to maximize natural light and ventilation when designing your house. Large windows, skylights, and open layouts enable daylight penetration while facilitating air circulation. It will not only enhance the ambiance but also promote healthy living conditions.
3. Privacy and Noise Control
Privacy and noise control are the key factors in any home setting. In single floor house designs, proper positioning of rooms coupled with soundproof materials could help maintain privacy while at the same time keeping away unnecessary disturbances. To minimize disruption, bedrooms should not be close to communal areas.
4. Aesthetic Appeal
Creating an inviting environment is vital when it comes to the aesthetic appeal of a single floor house. Consider using cohesive color schemes, stylish furniture, and decorative items that match your taste.
Practical Tips for Building a Single Floor House Design
Some practical tips for buying a single floor house are given below:
1. Budgeting and Cost Management
The initial step in planning your single-floor house design is estimating a realistic budget or choosing the best house construction company in Bangalore. List all your expenses on paper, with their importance according to their need within this limit. Also, consider material costs, labor charges, contingencies, etc.
2. Choosing the Right Architect or Designer
You must choose the right architect, designer, or commercial builders in Bangalore to bring your vision to life. Their qualifications should include experience designing single-floor homes. Their portfolio and testimonials can evaluate your demands and preferred style.
3. Future-Proofing Your Design
Future-proofing your single-floor house design means you are anticipating any possible changes. Take into account the fact that you may want to make future extensions or modifications. These things can be adding rooms, upgrading features, and anything else as they suit you best.
4. Eco-Friendly Alternatives
Including sustainable and eco-friendly alternatives can improve the design of your single floor house. For instance, using recyclable materials, energy conservation systems, and green building practices can lead to a healthier environment and long-term savings.
Trending Options in Single-Floor House Designs
- Modern Minimalist
Contemporary homes are characterized by minimalism and modernity, which value cleanliness, open space, and purposeful designs. They entail simplicity, efficiency, and a slick appearance without much clutter.
- Traditional Rustic
These styles have wood beams, stone accents, and natural materials used on them. With warm color palettes and classic architectural details, they provide a snug country feel.
- Eclectic Contemporary
These designs combine various styles with bold colors such as red, blue, and yellow. They also help you create the individualistic home aesthetics that enthusiasts who prefer unique designs want.
- Mid-Century Modernism
This style features organic shapes and clean lines according to nature, and it has mid-century furniture that gives it its antique character.
Inspiring Single Floor House Design Ideas
1. Small Family Homes
A single floor house design is perfect for families with few members. Such a house is designed to ensure comfortability through efficient use of space, like having multi-functional rooms combined with open-concept layouts.
2. Luxury Single Floor Residences
A luxurious single floor house comes with high-end finishes coupled with intricate features that define their classiness. This will involve taking into account spacious rooms, custom cabinetry, and designer fixtures. Have a luxurious feel without sacrificing style or comfort!
3. Eco-Friendly Homes
A good example is a house constructed using recycled materials with solar panels and rainwater harvesting systems, among other things. Such designs demonstrate a commitment to sustainability.
Wrapping Up
Single floor housedesigns have many advantages as well as versatile options available. We at Assurance Developers build homes with open-concept layouts that suit different tastes and preferences, including energy-efficiency ones. Plan your next house, smoothly navigating your lifestyle, budget, and future requirements with our esteemed architects. We promise assurance of quality, innovation, and trend as the future of single floor house designs. All set to embrace a simple yet functional single floor house design next? Reach out to us today!


