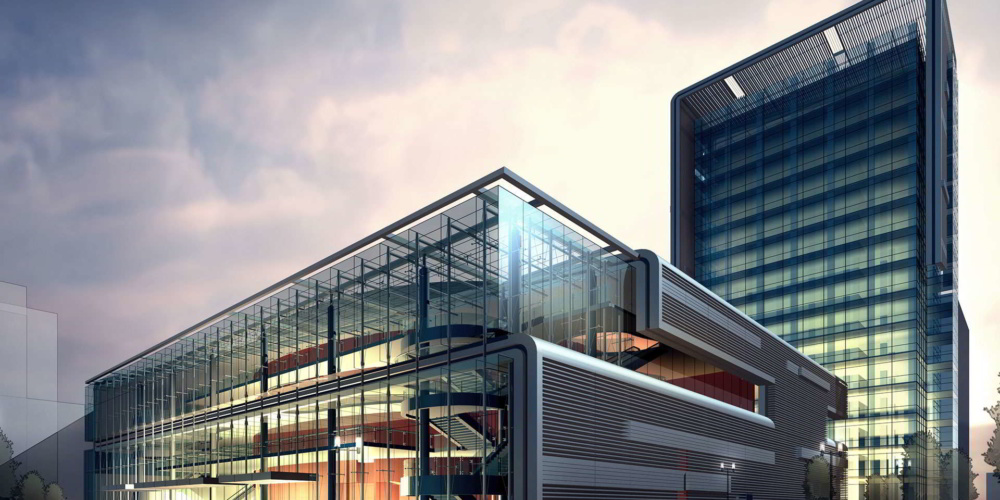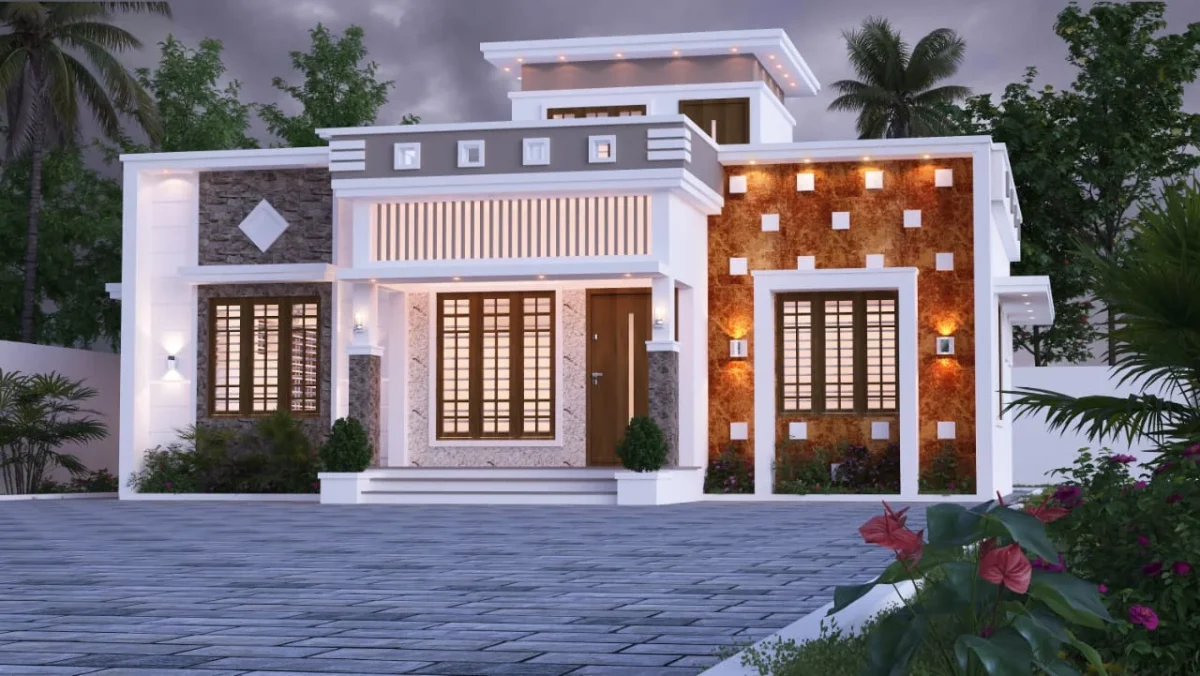Technology, especially the Information and Technology sector has grown exponentially in Bangalore. So, it has ventured on a wide scale in the construction of Commercial Buildings. This modern city, recognized as the technological capital of the country and a center of advanced technologies, encounters the need for modern business facilities including high-tech business centers, spacious business and commercial buildings. This modern construction boom has been fueled by many commercial construction companies in Bangalore, adding to the structure of Bangalore city.
The Evolution of Commercial Construction in Bangalore
Bangalore’s facades have changed over the last few decades due to the growth of villa construction services. Although the sector started with small scaled buildings and mostly simple architectural designs, it has turned itself to large scaled buildings with complicated architectural designs and modern technologies. This change is a result of growing demand for services from MNCs, new generation companies, and retail chains that are establishing business entities in the city.
Several factors have contributed to this transformation. They are as follows:
- Economic Growth: From the historical analysis, it can be deduced that due to the strong economy of Bangalore as a city robust in IT and biotech Industries, has instigated the demand for well-built commercial Premises.
- Infrastructure Development: Increased connectivity in terms of both, metro connectivity and stretch of roads have become far more available to enable commercial use.
- Real Estate Investment: Domestic as well as foreign investors perceived Bangalore as the potential market and provided more funding for the commercial projects.
- Technological Advancements: The contemporary technologies in construction have allowed firms to build more efficient structures in place and this is in line with the current practice.
Key Trends in Bangalore’s Commercial Construction Industry
The current scenario of the commercial construction companies in Bangalore can be characterized by few trends which define further growth. Companies are not only building structures but also transforming the trends of development in the city by the use of technology and other advanced ways.
- Sustainable Construction: Reduction of carbon footprint and consideration of sustainability is now a major concern in the construction of commercial buildings. Organizations are as well integrating environment friendly materials and efficient energy systems to come up with green structures.
- Smart Buildings: Smart technologies are gradually making their way into commercial buildings, and the germination of such practices is rather easy to explain. They improve the quality of building services to incorporate various services including; lighting systems, climate control services, and security services.
- Mixed-Use Developments: Earlier concept of using office spaces and commercial areas along with living spaces in the same structures is becoming more and more common. These projects are complete concepts where convenience and accessibility to life and work in the cities are seen in one package.
- Flexible Workspaces: Due to the new working environment and trends for new ways of work, there is a need to adopt flexible offices. Modern commercial construction contractors are being contracted to put up structures that can be easily modified as the users’ needs evolve.
Challenges and Opportunities in the Sector
The construction industry, mainly commercial construction companies in Bangalore is on the growth but not empty of challenges. To assess production and achieve desired profit levels, companies are faced with massive challenges such as regulations, acquisition of land, higher costs for construction among others. Still, these factors can be viewed as threats resulting in certain advantages and opportunities for development as well.
- Regulatory Compliance: While trying to work to the set building codes and regulations it becomes really difficult due to the rigorous application of codes. But it ensures the quality and safety of the buildings being developed.
- Land Acquisition: Acquiring good land for commercial use can be a challenge but this also sparks innovation in solving layout and usage of limited space challenges.
- Cost Management: Cost factors become expensive with elevation of material and labour prices and call for improved ways of project planning and execution which in turn stimulate development of and reliance on new construction technologies.
The Future of Commercial Construction in Bangalore
It can be said that the further evolution and development of commercial construction companies in Bangalore are probable. The city is favorably situated, economically stable, and has a wonderful and trendy culture attracting investors and businessmen. In the current world, more developers are seeking to undertake constructions that will fulfill the continuing market demand for more high-quality commercial spaces.
Conclusion
That is why in this competitive construction market in Bangalore, Assurance Developers is at the forefront of commercial construction works. Their firmly built and uncompromising principles of good work, and quality added to that perfect sustainability make them deliver only the best for their clients. You may be planning a large office complex or multi-storeyed shopping mall, Assurance Developers can provide you with the requisite solutions. In today’s world of competitive business, when an organization is in search of the well-established commercial construction companies in Bangalore, the best bet is Assurance Developers.



